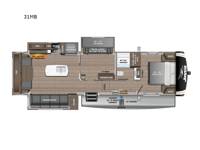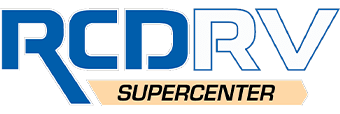Jayco Eagle 31MB Fifth Wheel For Sale
-

Jayco Eagle fifth wheel 31MB highlights:
- Rear Living Area
- Two Bedrooms
- Kitchen Island
- USB Charging Ports
- Outside Shower
- Outside Kitchen
With a front bedroom and a middle bunkhouse, everyone will have a comfortable place to sleep! The front private bedroom has a queen bed with wardrobes on either side and a wardrobe/linen closet, and the dual entry bunkhouse has a 30" x 74" flip-top bunk above a tri-fold sofa and a dresser with overhead cabinets for storage. The kitchen island will make meal prepping easier and you can even cook your meals at the outside kitchen. Grab a snack from one of the two pantries then relax on the theater sofa while watching a movie with the entertainment center which also has a fireplace. The rear U-shaped dinette is great for not only enjoying meals and playing card games, but also for transforming into an extra sleeping space so more can tag along!
With any Eagle fifth wheel or travel trailer by Jayco you will appreciate durable construction materials, like the Magnum Truss Roof and the Stronghold VBL laminated walls. The JAYCOMMAND Smart RV system puts you in control of your RV's functions, and the 5 Star Handling Package will provide smooth towing from home to camp. Each model features Climate Shield zero-degree tested weather protection and the industry-exclusive HELIX cooling system will keep you comfortable year around. Some of the exterior conveniences you are sure to love are the pass-through storage with Slam-Latch baggage doors and an automotive style front cap with max turn radius. The Eagle fifth wheels and travel trailers are designed to make you feel at home with solid hardwood slide fascia, residential vinyl flooring, a bathroom skylight, and plenty of storage for all your belongings.
Have a question about this floorplan?Contact UsSpecifications
Sleeps 7 Slides 3 Length 37 ft 6 in Ext Width 8 ft 1 in Ext Height 12 ft 5 in Int Height 6 ft 2 in Interior Color Classic Farmhouse Hitch Weight 2025 lbs GVWR 12750 lbs Dry Weight 10690 lbs Cargo Capacity 2060 lbs Fresh Water Capacity 81 gals Grey Water Capacity 82 gals Black Water Capacity 45 gals Tire Size 16" Furnace BTU 40000 btu Number Of Bunks 1 Available Beds Queen Refrigerator Type 12V Refrigerator Size 10 cu ft Cooktop Burners 3 Shower Size 30" x 36" Number of Awnings 1 LP Tank Capacity 30 lbs Water Heater Type Tankless AC BTU 15000 btu TV Info LR 43" 4K Ultra LED Smart HDTV Awning Info 19' Electric w/Integrated Dimmable LED Lights Axle Count 2 Washer/Dryer Available Yes Number of LP Tanks 2 Shower Type Standard Electrical Service 50 amp Similar Fifth Wheel Floorplans
We're sorry. We were unable to find any results for this page. Please give us a call for an up to date product list or try our Search and expand your criteria.
*All RV prices exclude tax, title, registration, documentary, prep and freight fees. Any price listed excludes sales tax, registration tags, and delivery fees. Manufacturer pictures, specifications, and features may be used in place of actual units on our lot. Please contact us @740-927-2050 for availability as our inventory changes rapidly. All calculated payments are an estimate only and do not constitute a commitment that financing or a specific interest rate or term is available.
Manufacturer and/or stock photographs may be used and may not be representative of the particular unit being viewed. Where an image has a stock image indicator, please confirm specific unit details with your dealer representative.










